Red Hill Preschool [year two // semester two]
The final project for this semester is the design of a small preschool for an informal settlement community located on the Cape Peninsula in the Republic of South Africa. The site for the new preschool is roughly 2,000 sf. The new Red Hill Preschool will accommodate 30 children (ages 2-6), two teachers and one cook. The program will include three classrooms, a quiet/sick child room, a kitchen, storage, two offices, a semi-protected outdoor multipurpose space, and two composting toilets.
Red Hill embodies a social spirit intertwining community and culture. Outdoor spaces are often a location of social gathering and community ties. What the existing preschool lacked was that connection to place: both physical and cultural. My design concept revives Red Hill Preschool’s sense of place through transparency and a mirrored central community.

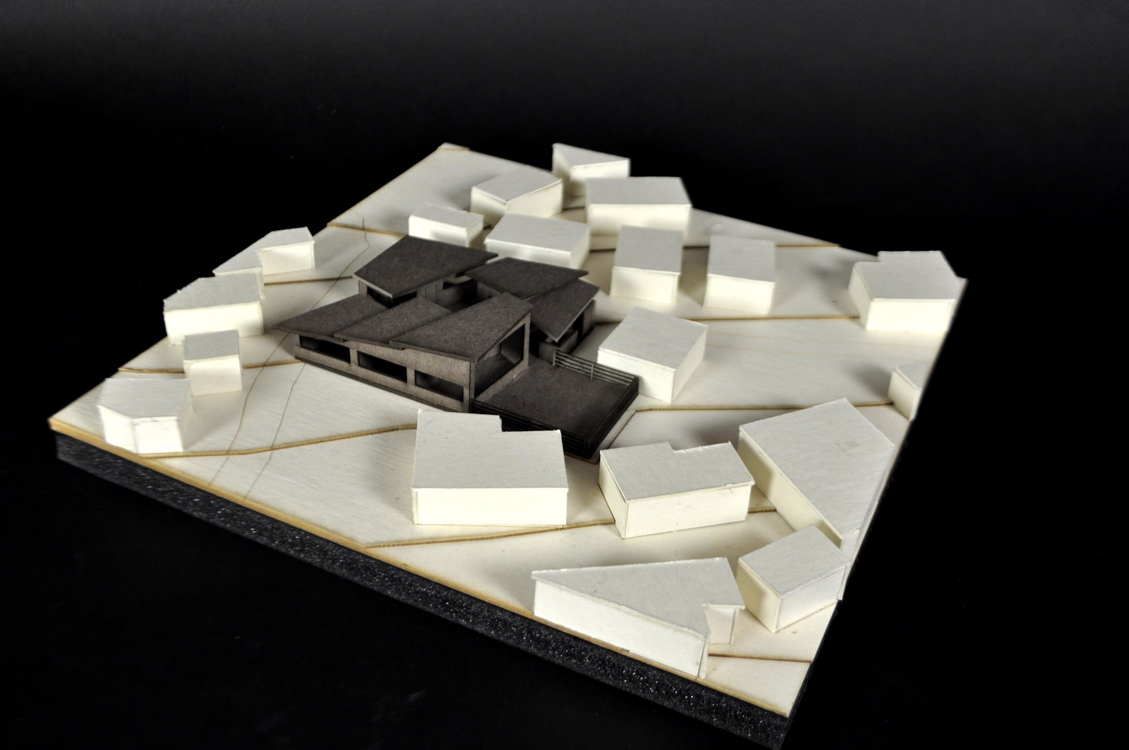
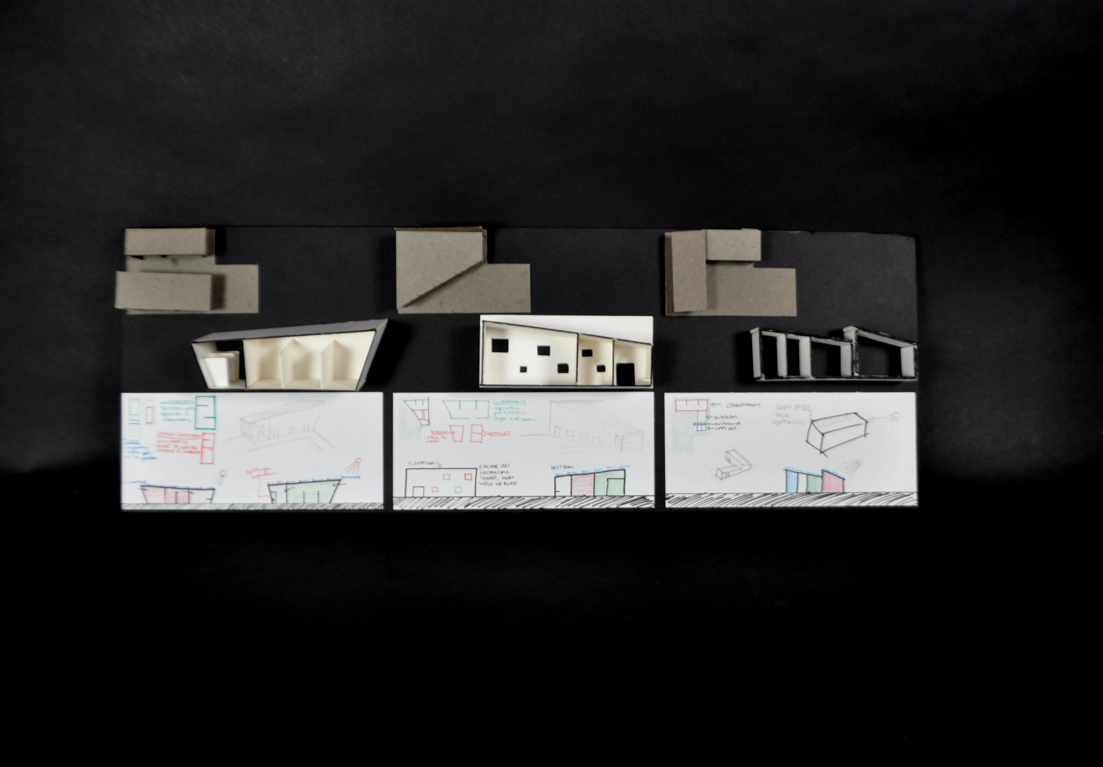
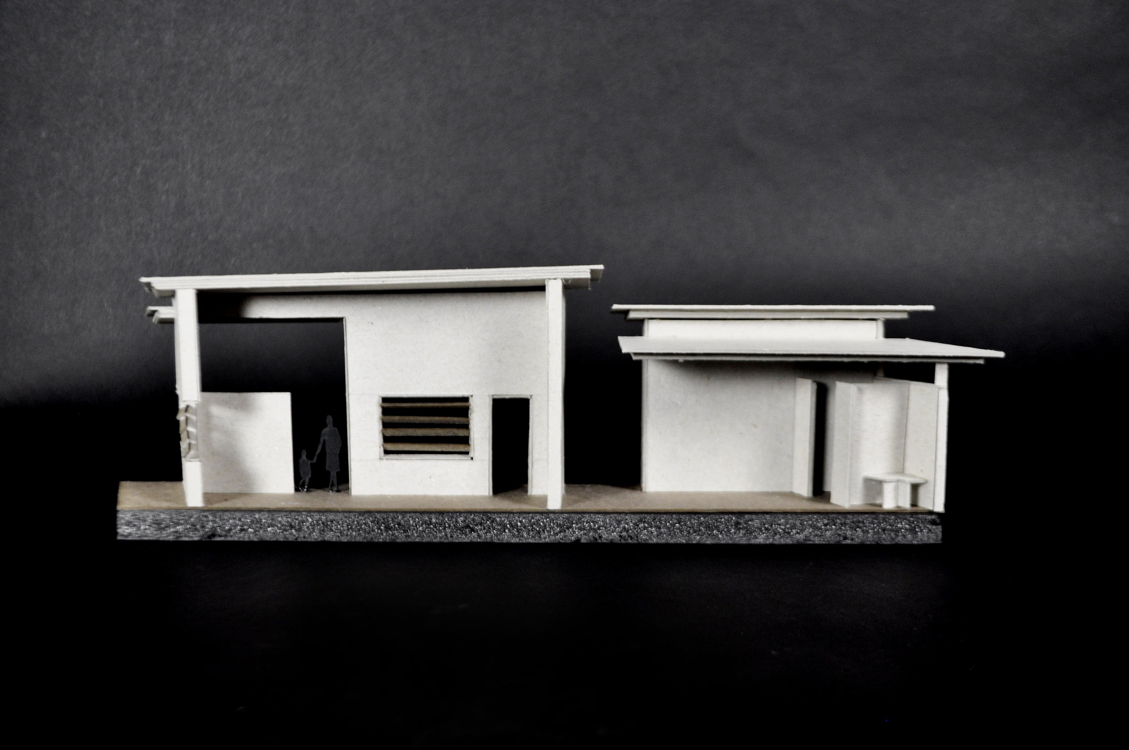
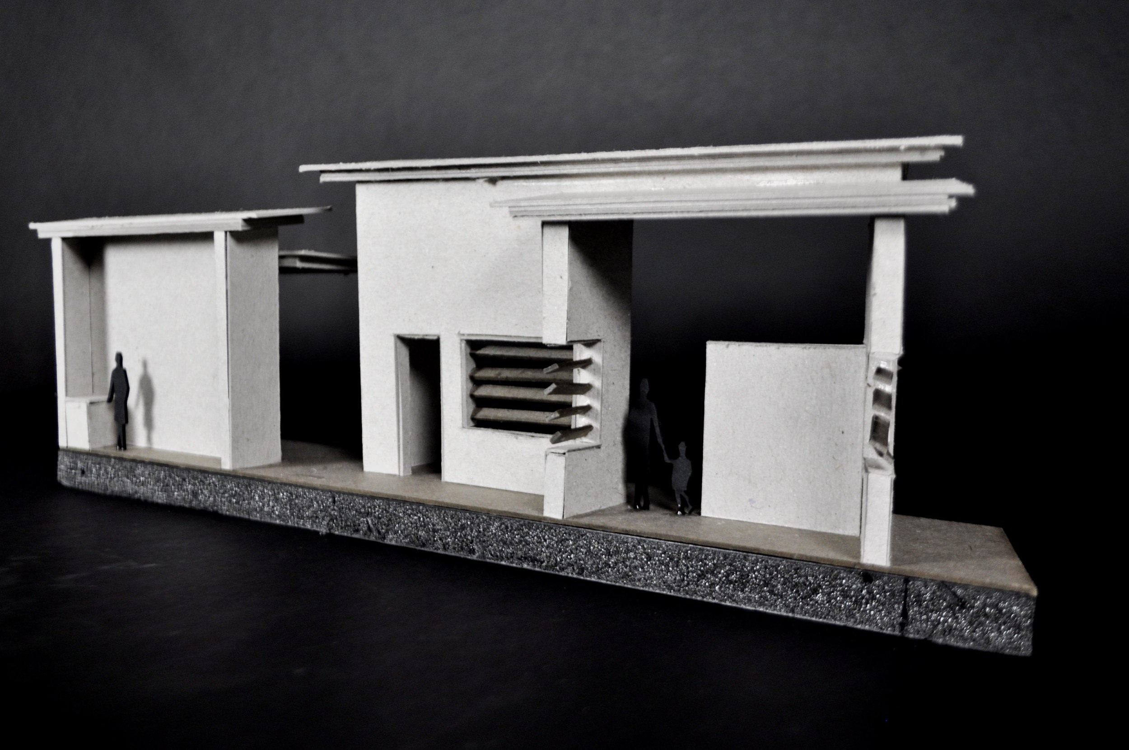
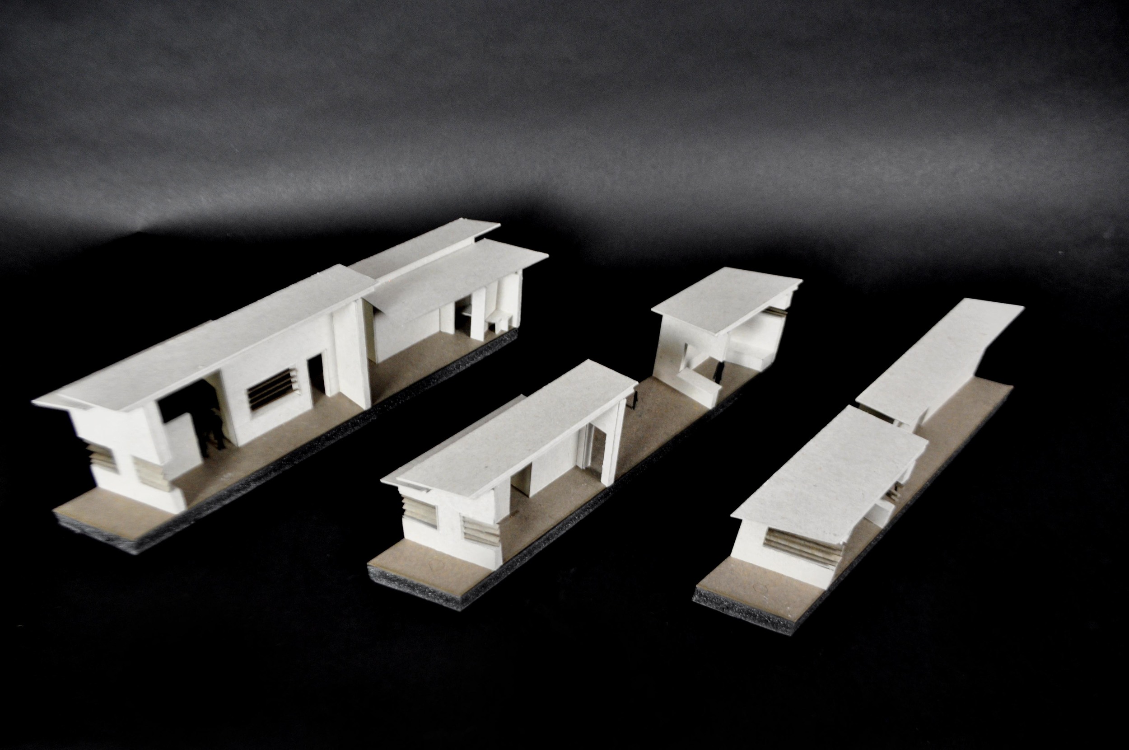
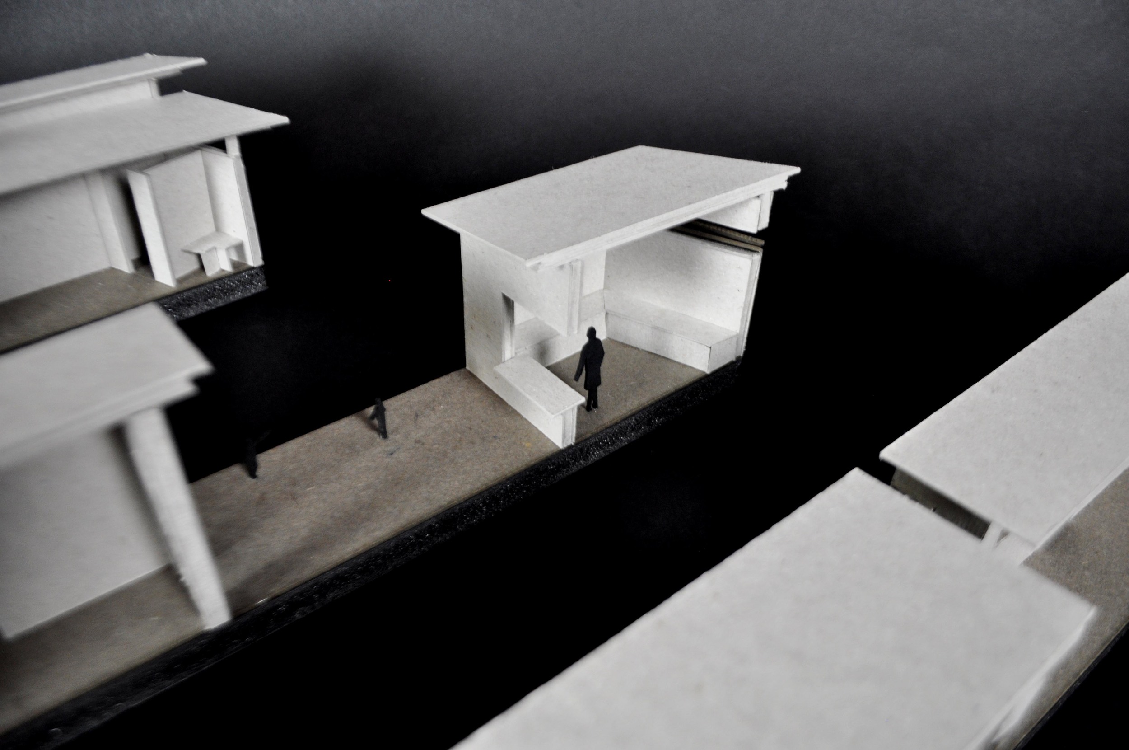
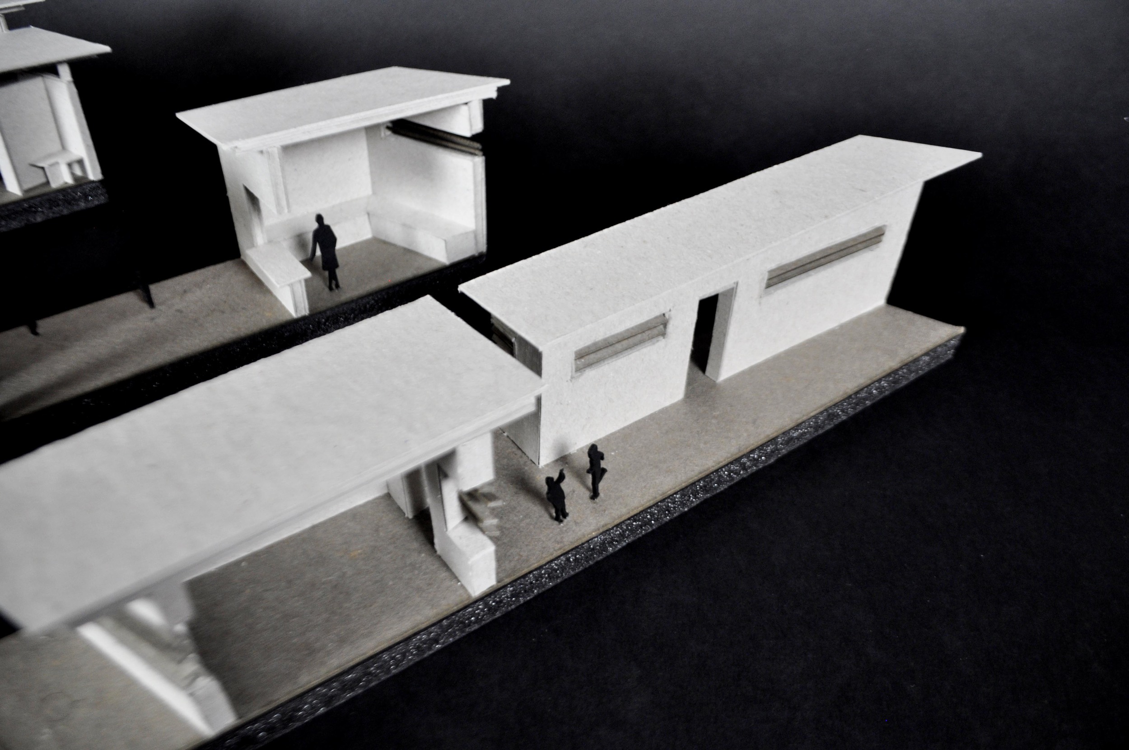
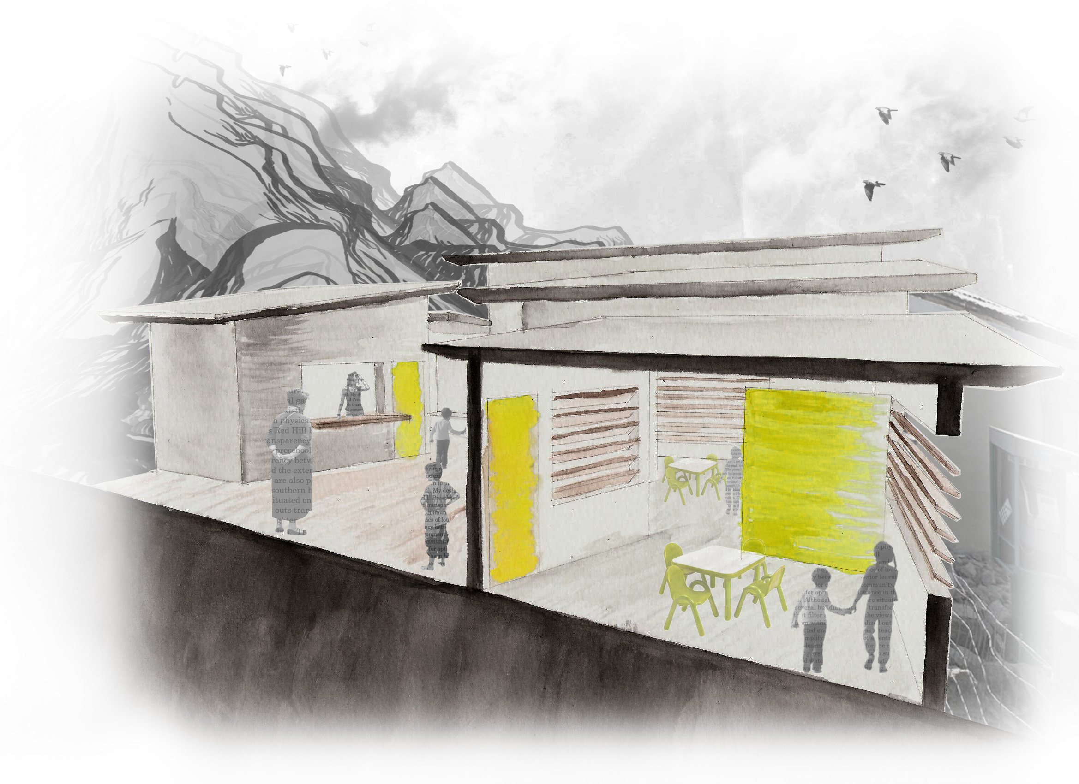
The preschool’s series of louvers enhances the transparency between the interior learning environment and the exterior culture and community. The louvers are also placed for optimal sun allowance in the southern hemisphere. Although the spaces are placed on an orthogonal grid, several building cut outs transform into green gardens that filter and heighten the views to the outside community from within. To develop learning interaction for the children, a water harvesting system collects water to support daily hand washing and water usage and composting toilets allow for recycled waste to enrich the existing garden that the children take care of. Each element acts as a connection to the township while emphasizing the importance of community interaction and improvement.
To view the site analysis book for this project, click here.

