Writer's Retreat [year two // semester one]
The design challenge for this project is creating a writer’s retreat at Walden Pond utilizing three critical architectural elements that will significantly impact the success of your design solution: light, view, and form. The building must include places for writing, contemplation, reading, living, relaxing, cooking, eating, sleeping, and personal hygiene. The total gross floor area may not exceed 600 square feet. Site development must include transitional space, outdoor space, and a path to the edge of Thoreau’s Cove.
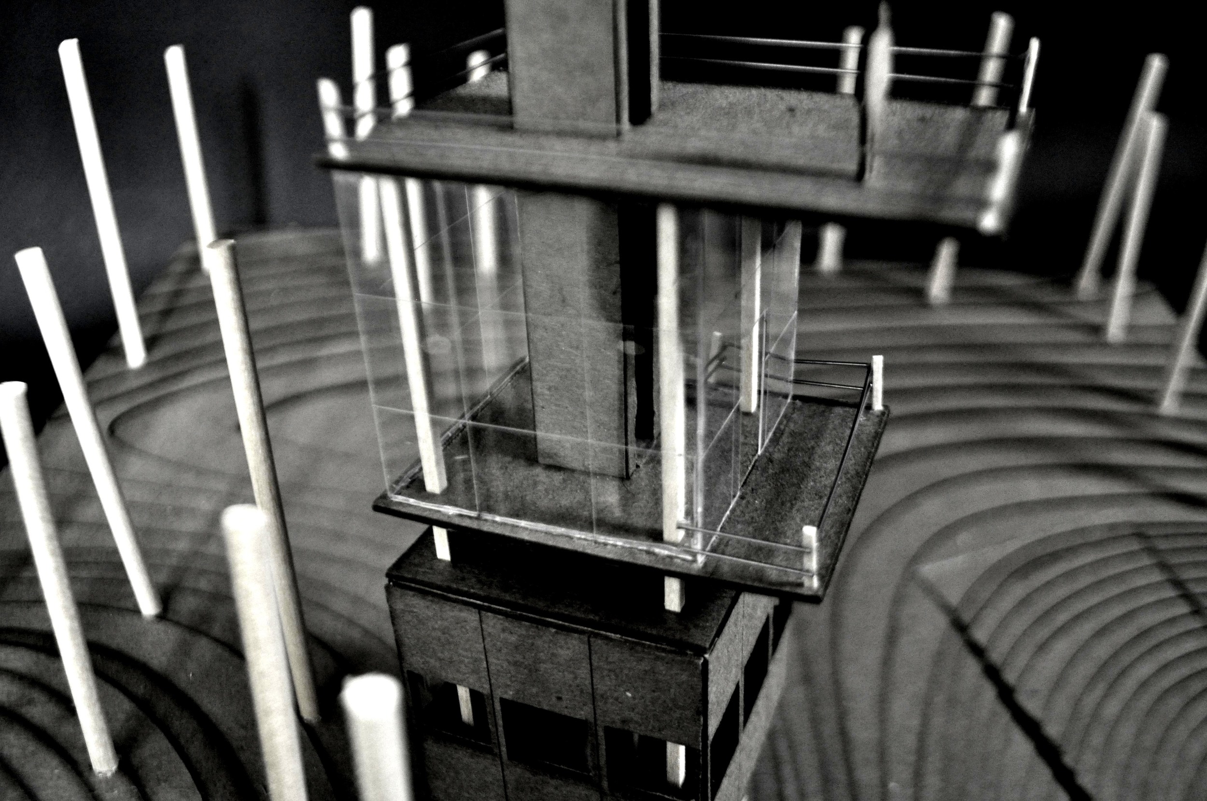
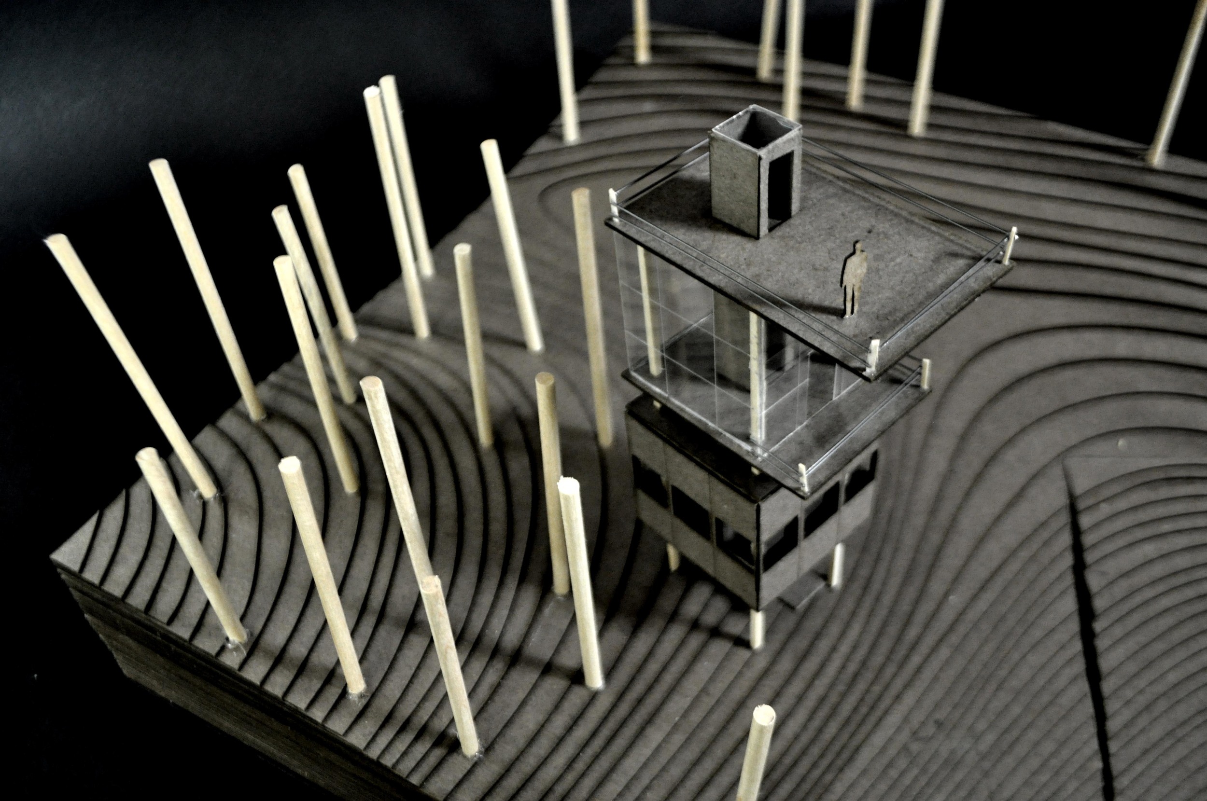
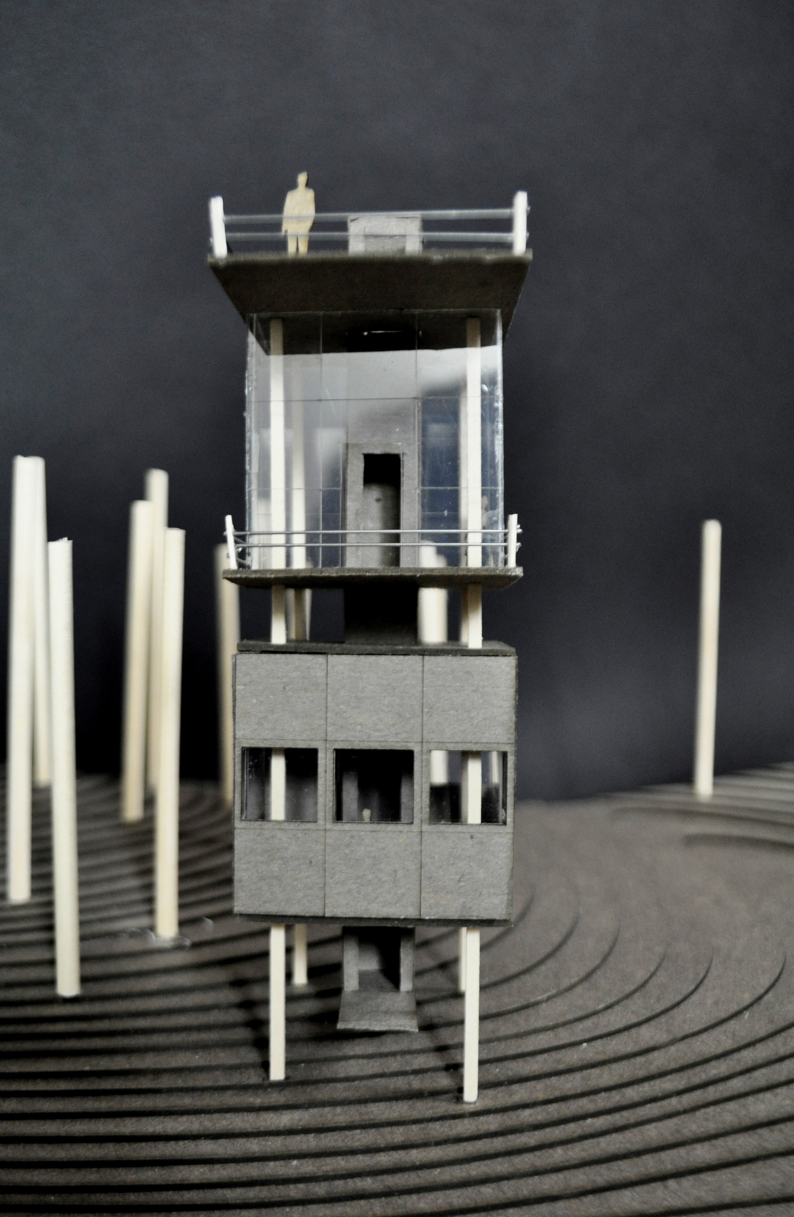
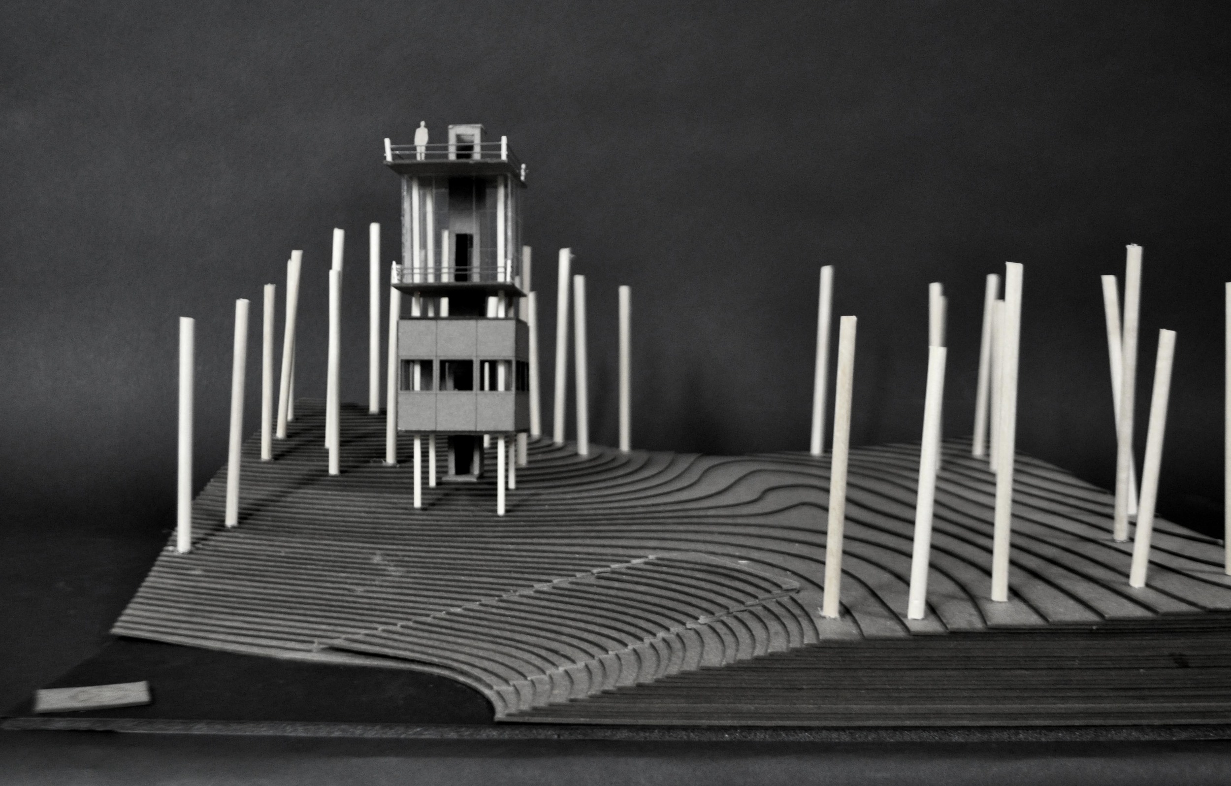
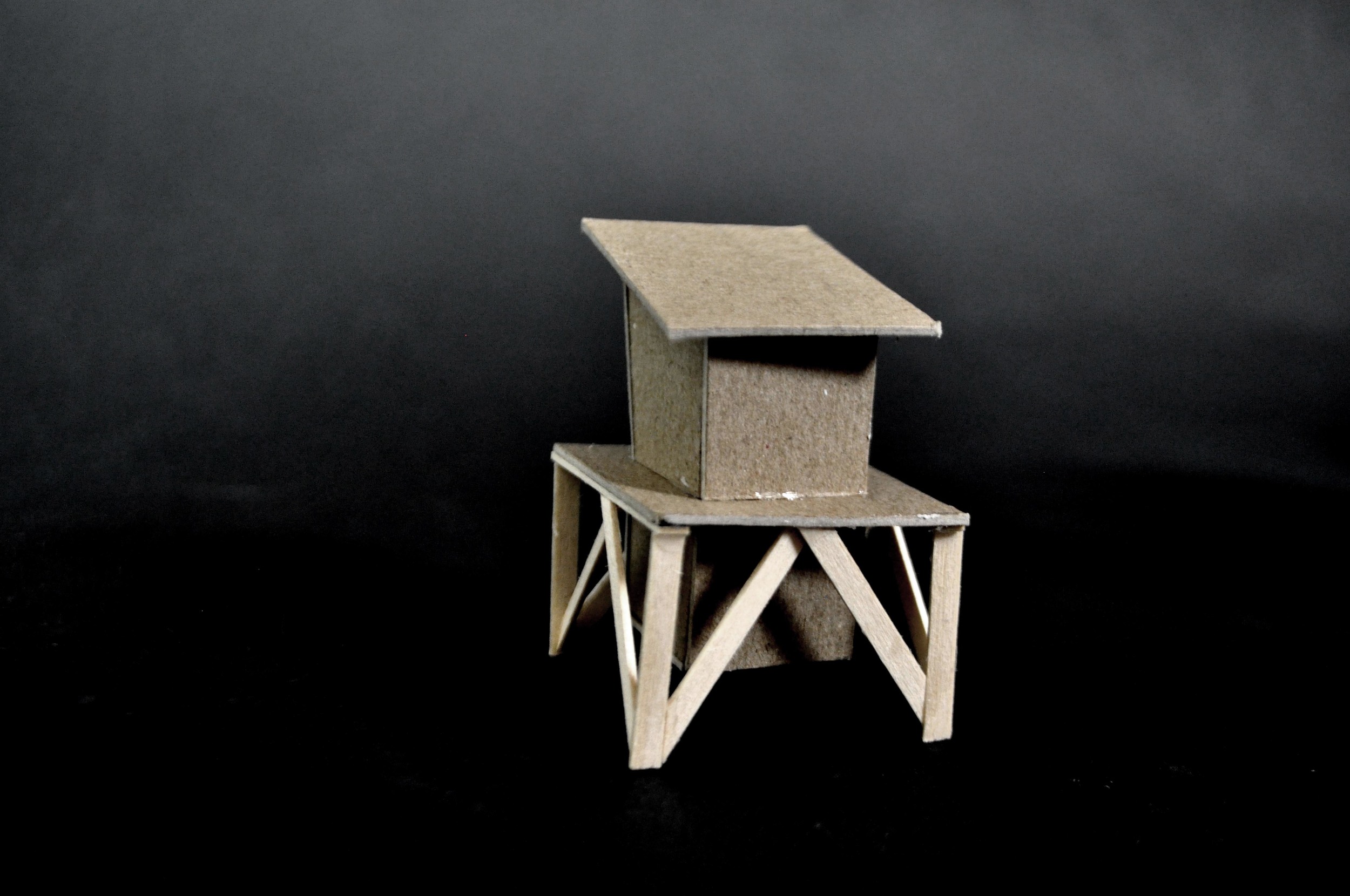
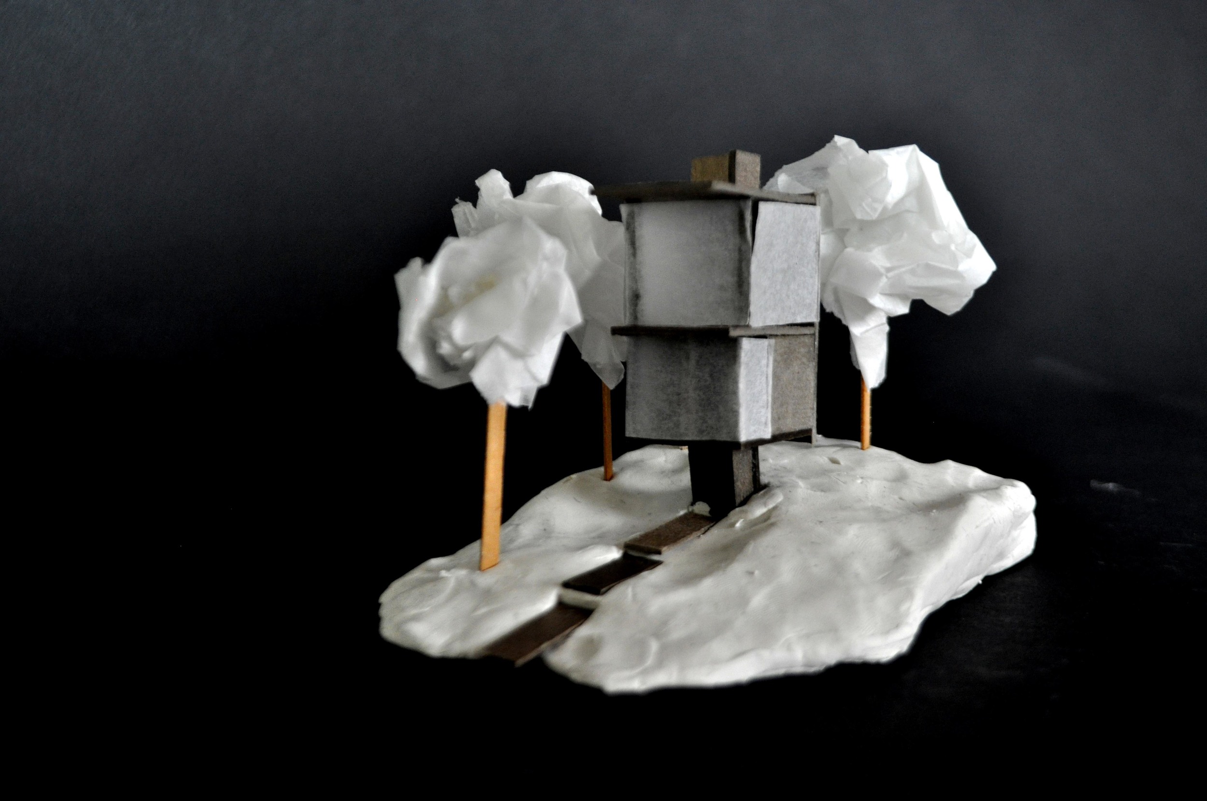
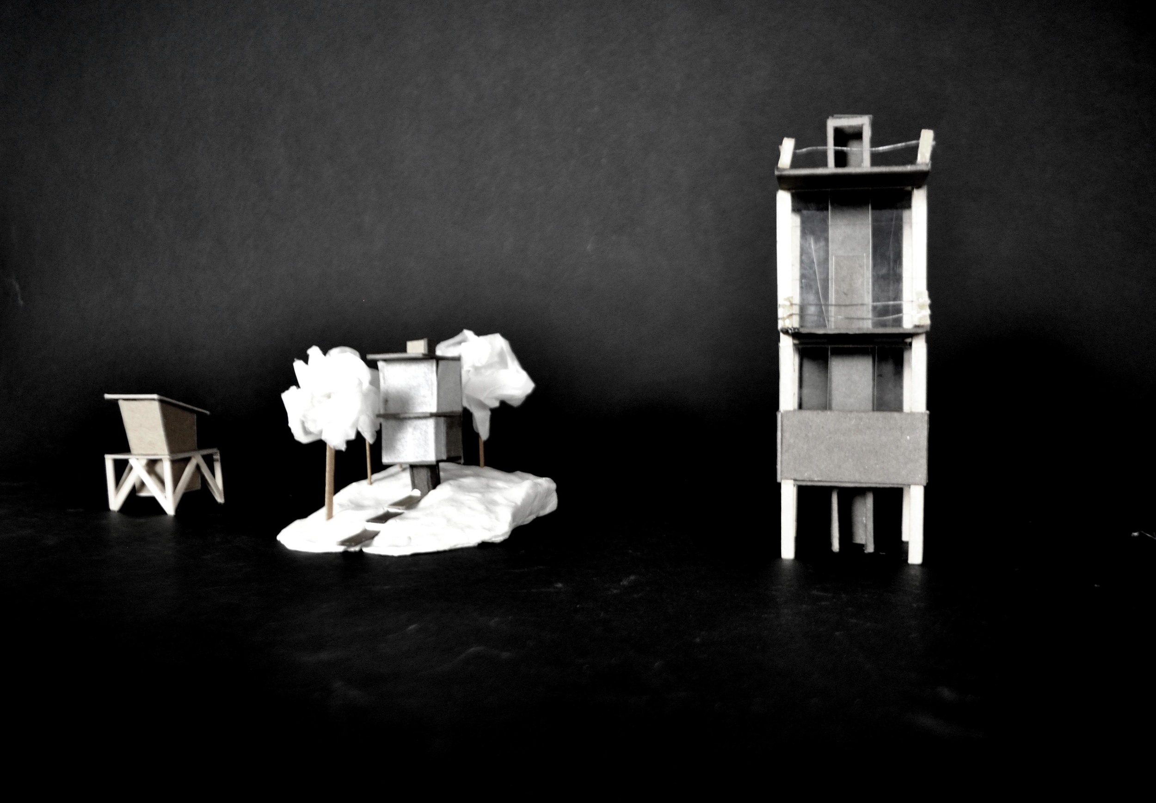
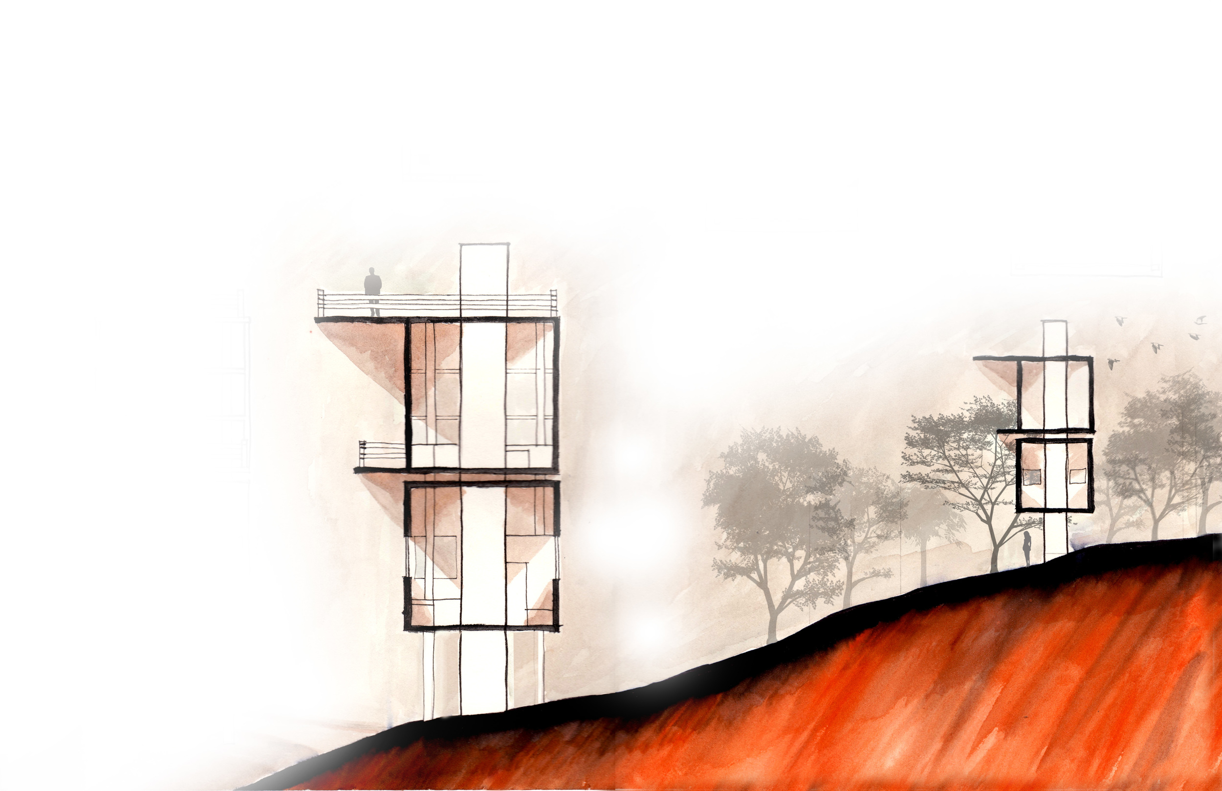
We begun this project investigating the history of Walden Pond and what “fall” meant in New England. Through annotated research we withdrew ideas that inform the making of place and the nature of experiencing place. After discovering the “experience” of Walden Pond, we began to construct an abstract portrait displaying Walden Pond’s importance of place. My portrait portrayed the serene qualities of the site as it breaks away from the bustling city.
As the design process commenced, we focused on a parti concept for our writer’s retreats. My parti consisted of two cubes perched on a central circulation chamber. The two cubes differed in openness, views, function, and hierarchy and the circulation chamber mimicked the surrounding trees, blending in with the surrounding nature while optimizing the view of Walden Pond and Emerson Cliffs.

